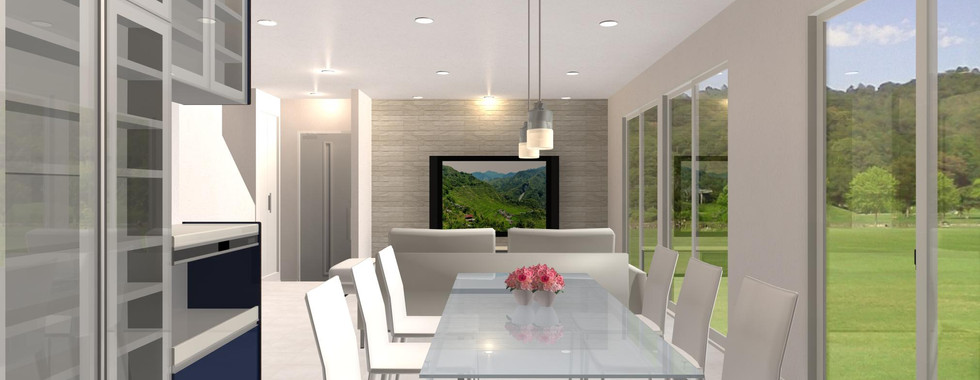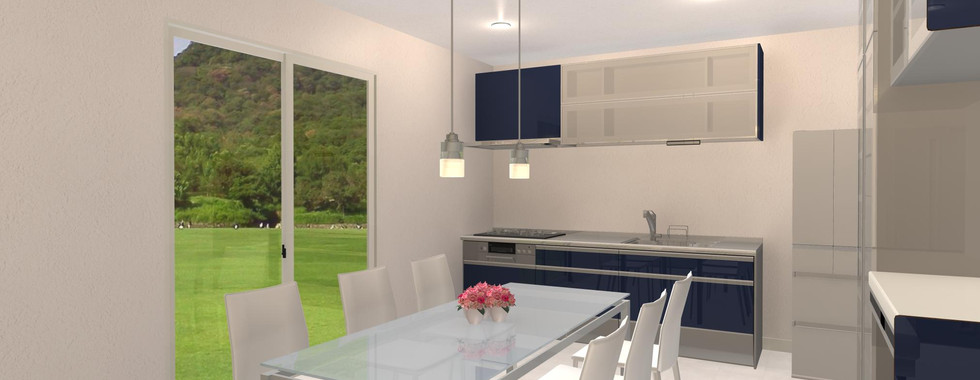Gifu ken Kani-Minokamo area feature/ Kani-shi Imawatari new custom-built house with solar power vo.6
- GUIA DESIGN OFFICE

- 2022年1月7日
- 読了時間: 1分
更新日:2023年3月10日
Gifu ken Kani-shi Imawatari,
New custom-built house designed by an architect.

Site and floor area
Floor area / 99.34㎡
1F 49.67㎡
2F 49.67㎡
Total 99.34㎡
Site area / 189㎡
Gifu-ken Kani-shi Imawatari
06 min. from Imawatari st.
01 min. from Sonan Junior High Scool
Price
monthly payment / about¥58,500 yen※1
26.5 million yen(tax included)〜※2
with land and solar power 6.9 Kw
Usaually, monthly payment is about¥76,000 yen※ 1
However, since it has solar power, so monthly payment will be cheep.
※1. It depends on housing loan examination.
※2. It depends on your request.
If you want to know more about the mechanism of solar power,
please check this,
Requirements
✅Passing 2nd housing loan examination.
✅If you want to ask in detail directly,
please send a message by messenger
to
or,
✅If you want to try housing loan examination,
please check this,

※Exterior is reference.
Basic design
House design is the style of your home country. Housing equipment incorporates the good parts of Japan.
・Solar power and all electric
・Modern style house
・House designed by an architect
・No Japanese-style room, “Tatami” room
・No Japanese-style bathroom
・2 bathroom
・No room only at entrance
This is custom house, so interior styles and colors can be as you like.
Equipment specifications
Kitchen
HI cooking heater, system kitchen, water purifier, underfloor storage.
Bathroom
Vanity with shower, warm water washing toilet seat, 2 toilets, energy-saving water heater, "Eco cute"
Entrance
Intercom with monitor, card key, dimple key, shoes in closet.
Room
Double lock door, double glazing, fire alarm, storage in all rooms.


Notice
The following items are extra costs.
Foundation reinforcement work, external water supply and drainage work, exterior work, interior work, furniture / air conditioner work, some lighting work, various expenses.
We will consult and advice you.
Please feel free to contact us.




















コメント